Tudor Barn
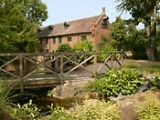 The Tudor Barn (click here for details) is now a first class restaurant, day-time cafe and function venue for events with up to 200 people. The Barn cafe serves freshly-made coffee and a range of snacks; the restaurant operates on Thursday, Friday and Saturday evenings and on Sundays, the restaurant is open Sunday lunch menu, the cafe is also open.
The Tudor Barn (click here for details) is now a first class restaurant, day-time cafe and function venue for events with up to 200 people. The Barn cafe serves freshly-made coffee and a range of snacks; the restaurant operates on Thursday, Friday and Saturday evenings and on Sundays, the restaurant is open Sunday lunch menu, the cafe is also open.
Community groups are being encouraged to use the space on weekdays.
The Tudor Barn was built by William Roper in about 1525. The Ropers occupied a manor house in the centre of the Moat which was subsquently demolished in 1733. William married Margaret More, daughter of Thomas More, Lord Chancellor to Henry V111. The Tudor Barn was probably occupied by servants at the west end, as there are two huge chimneys, but for the most part it was used for storage over the years.
Old maps show it being connected to Moat Island by a bridge. It was one of a number of outbuildings, most of which lay to the north and the Barn is the sole survivor. It was extensively refurbished in the 1930s, after the demolition of E Nesbit's home Well Hall House, which stood between the Moat and Well Hall Road. Woolwich Council decided to use the renovated Barn as the centrepiece of a new park, the Well Hall Pleasaunce. The park was opened in 1933 and the Tudor Barn as a restaurant in 1936. Although it was intended that a library should be situated there, this never happened and for many years after the War, the Barn was run by the council as a restaurant and upstairs an art gallery and function room for weddings and events.
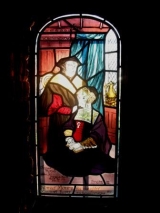 In the windows on the west end of the upstairs of the Tudor Barn are stained glass work depicting the paintings by Holbein of the More family. Margaret More, daughter of the Chancellor to Henry V111 Thomas More, is believed to have lived in Well Hall after her marriage to William Roper, owners of the estate and builder of the Tudor Barn.
In the windows on the west end of the upstairs of the Tudor Barn are stained glass work depicting the paintings by Holbein of the More family. Margaret More, daughter of the Chancellor to Henry V111 Thomas More, is believed to have lived in Well Hall after her marriage to William Roper, owners of the estate and builder of the Tudor Barn.
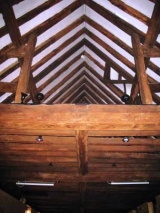 The beams in the upstairs of the Tudor Barn are made of oak. As can be observed most clearly from outside, the Barn was originally on three floors. The uppermost floor was taken out in the 1930s renovation when it was decided to leave the beams exposed up to the ceiling.
The beams in the upstairs of the Tudor Barn are made of oak. As can be observed most clearly from outside, the Barn was originally on three floors. The uppermost floor was taken out in the 1930s renovation when it was decided to leave the beams exposed up to the ceiling.
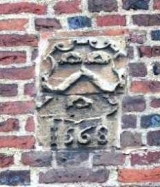 On the front wall of the Tudor Barn is fixed a stone plaque which has eroded over the years. There are two inconsistent features on the plaque which are of interest. The date given is 1568. However, this is not the date of construction. From the architecture of the Barn, the style is more appropriate to the first part of the 16th century and this is consistent with it having been the work of William Roper, whose initials figure on the corners east wall.
On the front wall of the Tudor Barn is fixed a stone plaque which has eroded over the years. There are two inconsistent features on the plaque which are of interest. The date given is 1568. However, this is not the date of construction. From the architecture of the Barn, the style is more appropriate to the first part of the 16th century and this is consistent with it having been the work of William Roper, whose initials figure on the corners east wall.
 The initials of William Roper, builder of the Tudor Barn and his wife Margaret, are to be found in the brickwork on the east side of the building.
The initials of William Roper, builder of the Tudor Barn and his wife Margaret, are to be found in the brickwork on the east side of the building.
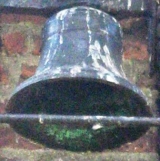 The bell on the eastern end of the Tudor Barn was placed there in the 1930s. It had been on the old Well Hall House, the 18th century home in which E Nesbit lived - between the Moat and Well Hall Road. The bell dates back to the 18870s and 80s when there wasa a prep school in Well Hall House.
The bell on the eastern end of the Tudor Barn was placed there in the 1930s. It had been on the old Well Hall House, the 18th century home in which E Nesbit lived - between the Moat and Well Hall Road. The bell dates back to the 18870s and 80s when there wasa a prep school in Well Hall House.
It was placed on the barn when Well Hall House was demolished and the barn was being renovated in the 1930s.
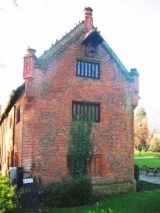 From the picture of the east end of the Barn, it can be seen clearly that it was intended to be on three levels. The third level was removed during restoration in the 1930s.
From the picture of the east end of the Barn, it can be seen clearly that it was intended to be on three levels. The third level was removed during restoration in the 1930s.
There are two old fireplaces in the Barn which indicate that, although it was an ancilliary building to the main manor house built inside the Moat in the 16th century, it was intended for occupation.
|
| Last Updated: 25th-Mar-2008 23:49 |
 Print Print |
|
|
|
|
|
|
Subscribe to newsletter
|
 |
|
|
|
|
|
|